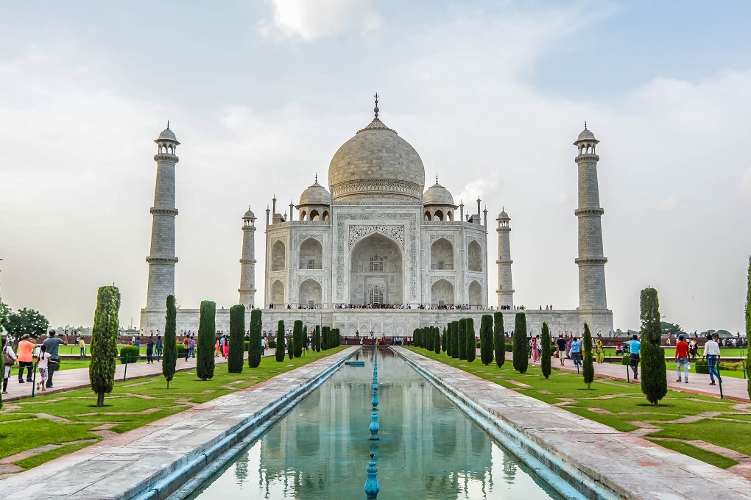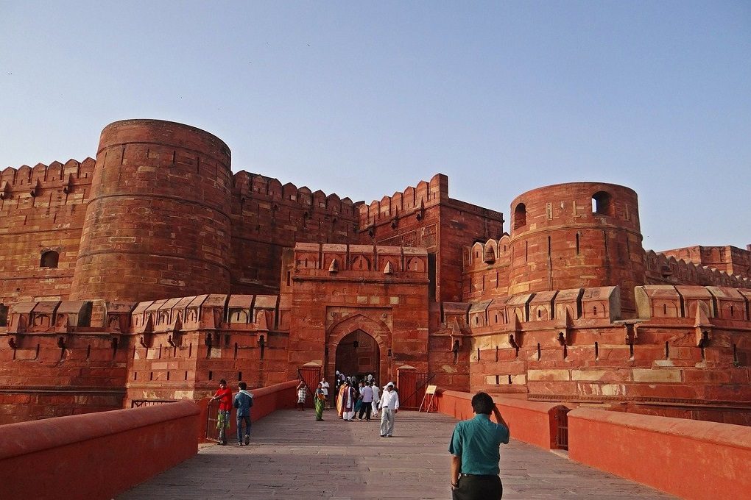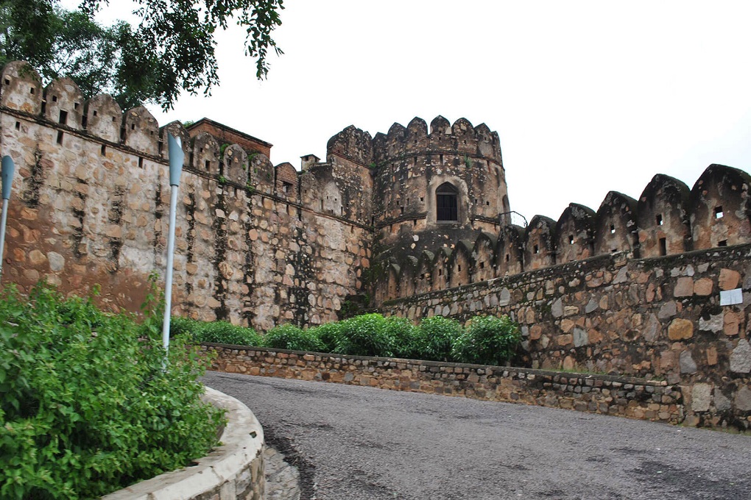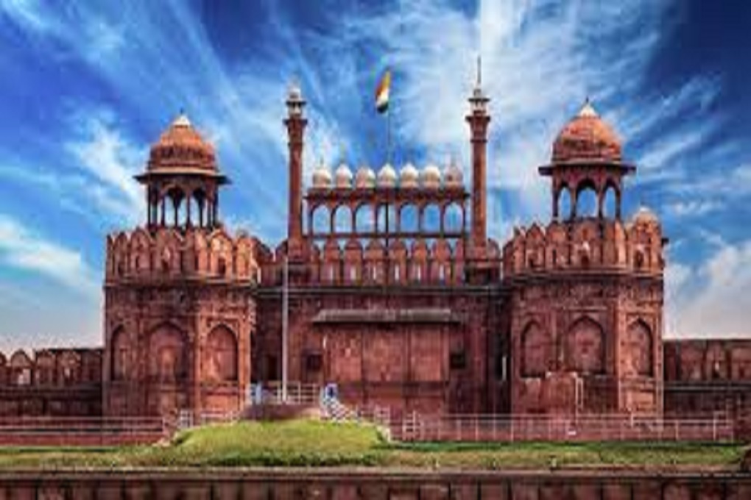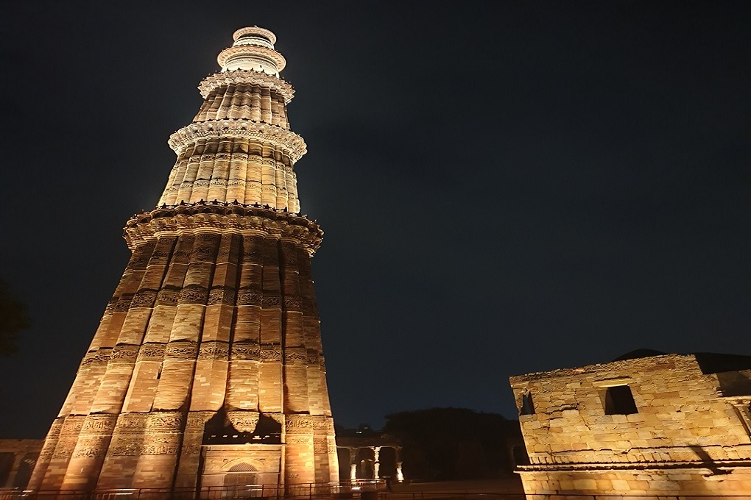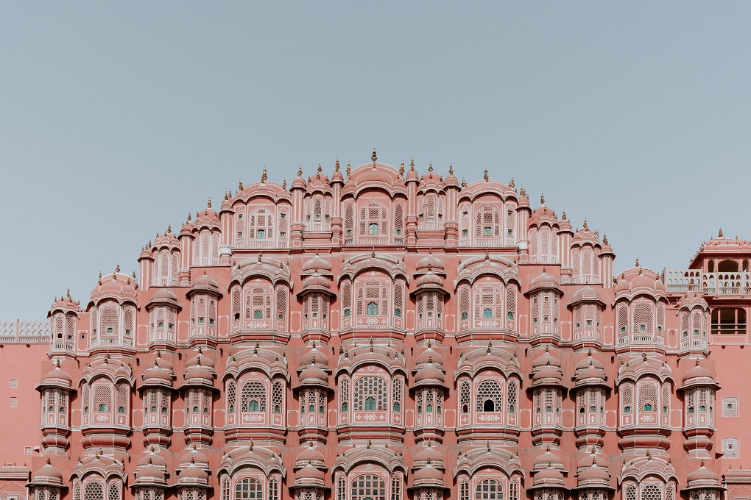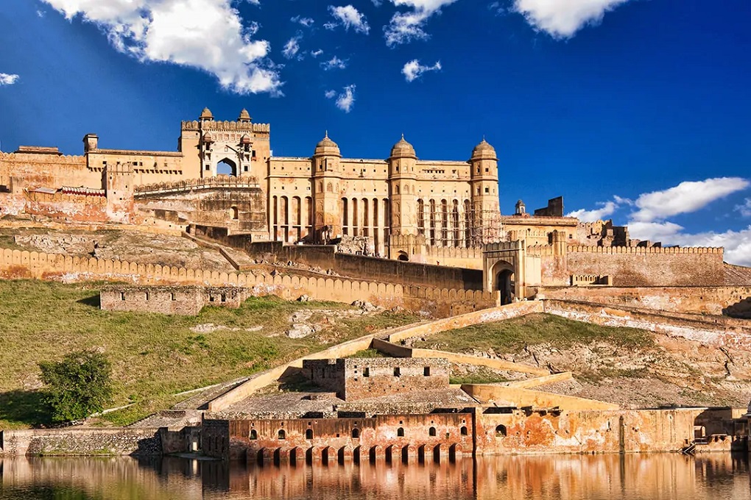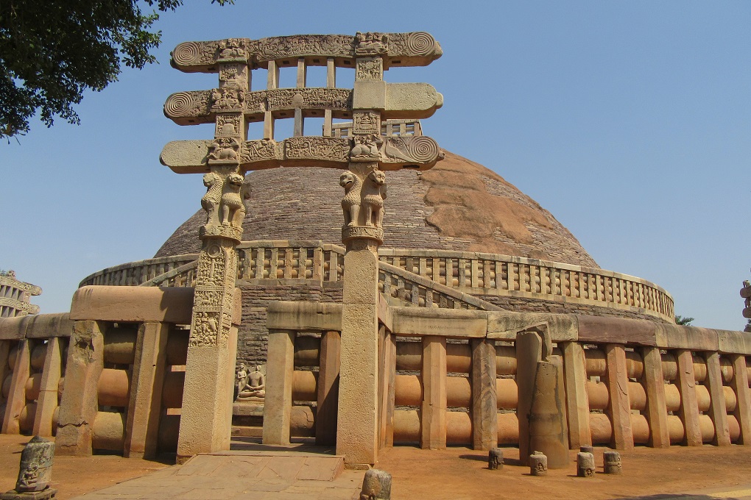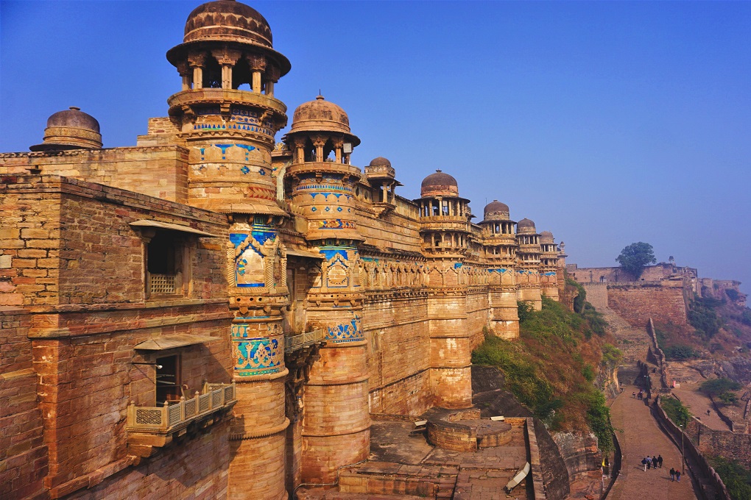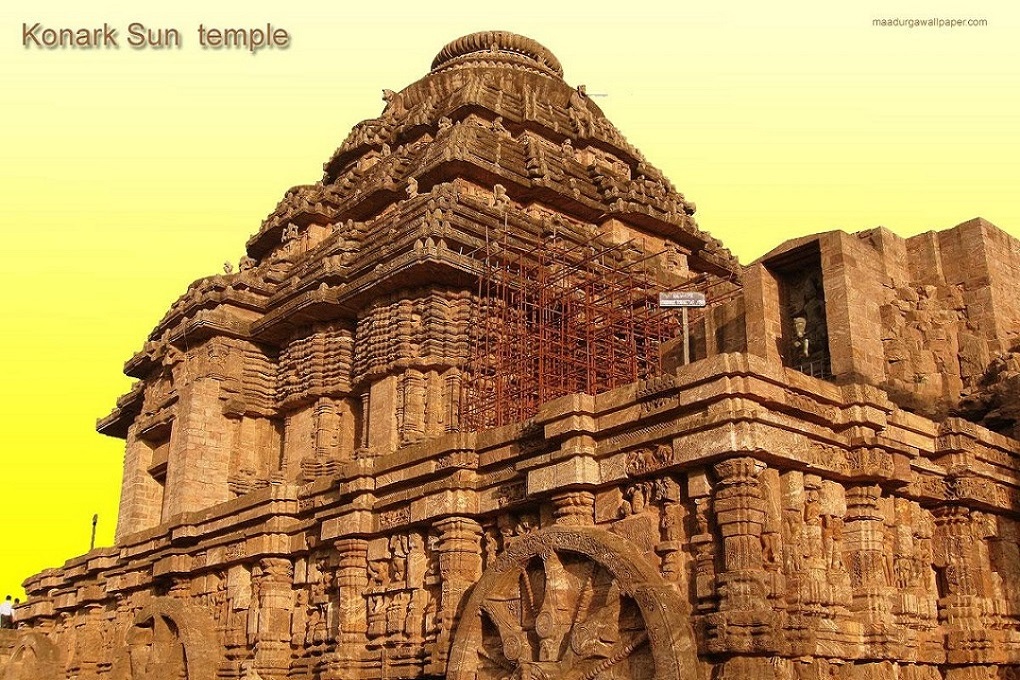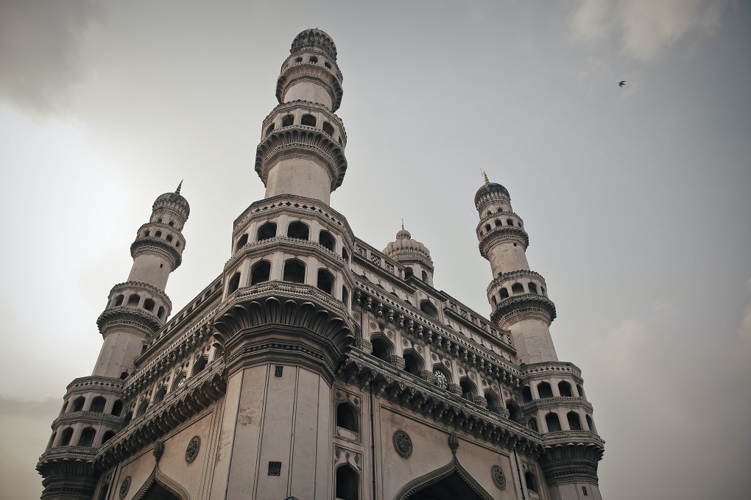Best Historical places in India
Select your Dream Destination.
Taj Mahal is one of the main reasons why India is famous. Many people even associate India with Taj Mahal. However, to me, more than the splendid architecture, it is the story behind it that appeals to me the most. This magnificent beauty stands strong as a symbol of the love of a husband to his wife. Moreover, it reminds us of the power of love and how it can set an example for generations to come. Taj Mahal is one of the main reasons why India is famous. Many people even associate India with Taj Mahal. However, to me, more than the splendid architecture, it is the story behind it that appeals to me the most. This magnificent beauty stands strong as a symbol of the love of a husband to his wife. Moreover, it reminds us of the power of love and how it can set an example for generations to come.
Agra Fort is a historical fort in the city of Agra in India. It was the main residence of the emperors of the Mughal Dynasty till 1638, when the capital was shifted from Agra to Delhi. The Agra fort is a UNESCO World Heritage site.It is about 2.5 km northwest of its more famous sister monument, the Taj Mahal. The fort can be more accurately described as a walled city. After the First Battle of Panipat in 1526, the victorious Babur stayed in the fort, in the palace of Ibrahim Lodi. He later built a baoli in it. His successor, Humayun, was crowned in the fort in 1530. He was defeated at Bilgram in 1540 by Sher Shah Suri. The fort remained with the Suris till 1555, when Humayun recaptured it. Adil Shah Suri’s general, Hemu, recaptured Agra in 1556 and pursued its fleeing governor to Delhi where he met the Mughals in the Battle of Tughlaqabad. Sheesh Mahal, Agra Fort:The effect produced by lighting candles in Sheesh Mahal, Agra Fort.
The historic fort at Jhansi, popularly known as 'Rani Jhansi ka Quila', has turned 400 years old in the year 2013. It has been a mute spectator to the turns of events in the Indian history and withstood heavy bombardment of British forces during the First War Of Independence.Jhansi Fort was built by Bir Singh Ju Deo, the Raja of Orchha, in 1613. It is situated on a rocky hill called Bangra in the town of Balwantnagar, known today as Jhansi. The fort has ten gates including the Khandero Gate, Datia Darwaza, Unnao Gate, Jharna Gate, Laxmi Gate, Sagar Gate, Orcha Gate, Sainyar Gate, and Chand Gate. Spread across 49 acres, the fort stands in the heart of the city and is reflects the architecture of Bundelas and Marathas. The fort withstood the heavy attack of British forces led by Hugh Rose on Rani Laxmi Bai. The fort has a fine collection of sculptures which provide an excellent insight into the eventful history of Bundelkhand. Among places of interest within the main fort area are the Karak Bijli Toup (Tank), Rani Jhansi Garden, Shiv temple and a Mazar of Ghulam Gaus Khan, Moti Bai and Khuda Baksh.
The Red Fort is also known as the Red Fort and it is located in the middle of the city. It is a masterpiece of historical architecture and is an attractive tourist destination for many people. To make it as natural and safe as the country's historical property, it has been monitored by the Government of India from time to time. It was built by the Mughal emperor Shah Jahan, in the 17th century in the year 1648, on the banks of Yamuna river. It is located near the fort of Salimgarh in New Delhi. On Independence Day of India, the Prime Minister hoists the national flag here. The Red Fort itself has many beautiful structures (such as the Palace of palaces or colors, Mumtaz Mahal, the special palace, Harem, Shah Burj, Diwan-e-Khas, Diwan-i-Aam, Canal-e-Bahshat (of Paradise) Section) etc.). It was manufactured using red stones and is designed by highly skilled and professional artisans. War Memorial Museum has been kept on the first floor. Sheesh Mahal (Sheesh means - Shisha and palace means - Rajmahal) is located in northern and southern regions. A well-built special palace (the palace of the emperor) as a special room for personal purposes; Like - Made for worship or gold etc. Using a white marble, a very good box is prepared on the side of the Yamuna. There is also a well-prepared Peacock Throne. It has been written on its walls that, "If there is a paradise on earth then it is here, it is here, it is here." Within the palace, the Shahar turaz prepared well for the personal purposes of the emperor and the rest is. The Moti Masjid is also called the Pearl Mosque, which has been twisted by the emperor Aurangzeb in the palace. There are three domes and those which look very eloquent. In the north of the Moti Masjid, the Hyatt Bukkha, i.e. Mughal Gardens, was built by Shah Jahan.
Inspired by the Minaret of Jam in Western Afghanistan, the Qutub Minar, at 73 meters, is the tallest minaret which is built entirely of bricks. Commissioned by Qutub-ud-Din Aibak in 1193, the Minar was built to commemorate the Muslim dominance in Delhi after the last Hindu emperor died. The tower is the highest of such towers in India and has projecting balconies to add to its illusory magnificence. Out of the total five storeys, the first three storeys are made of red sandstone and the last two are constructed of marble and sandstone. The entire structure has a tapering conical shape which ranges from 15 metre diameter at the base to just 2.5 metre at the top. A second tower was also commissioned near the first one, the base of which is till today evident. However, it never quite took off beyond the base of the tower. Though Qutub-ud-Din Aibak is regarded as the one who commissioned this construction in 1200 AD, it is also true that he managed to just construct the basement.
Situated at Badi Choupad, Pink City of Jaipur, Hawa Mahal was built in 1799. It has 953 windows on the outside walls. The honeycomb shaped and beautifully carved windows allow breeze to blow through the palace and makes it a perfect summer palace. It was built as an extension to the City Palace nearby. See below for more information about Hawa Mahal. In 1799, the Kachhwaha Rajput ruler, Sawai Pratap Singh, grandson of Maharaja Sawai Jai Singh ordered Lal Chand Usta to construct an extension to the Royal City Palace. The Purdah system at the time was strictly followed. Rajput royal ladies should not be seen by strangers or appear in any public area. The construction of Hawa Mahal allows the royal ladies to enjoy from every day street scenes to royal processions on the street without being seen. The inspiration for the structure comes from the Khetri Mahal in Jhunjhunu. Hawa Mahal means the palace of breeze.
Amer Fort also known as Amber fort is a Fort situated in Amer, Rajasthan, India. Amer is a town with a location of 4 square kilometers (1.5 sq mi) located 11 kilometers (6.8 mi) from Jaipur, the capital of Rajasthan. Located high up on a hill, it is the tourist attraction destination in Jaipur. The town of Amer was originally built by Meenas, and later it was ruled by Raja Man Singh (December 21, 1550– July 6, 1614). Amer Fort is known for its imaginative Hindu design elements. With its large ramparts and collection of gates and cobbled paths, the Fort overlooks Maota Lake, which is the major source of water for the Amer Palace. Constructed of red sandstone and marble, the appealing, luxurious place is laid out on 4 levels, each with a courtyard. It consists of the Diwan-i-Aam, or “Hall of Public Audience”, the Diwan-i-Khas, or “Hall of Private Audience”, the Sheesh Mahal (mirror palace), or Jai Mandir, and also the Sukh Niwas where a trendy environment is synthetically produced by winds that blow over a water waterfall within the royal palace.
Sanchi Stupa is located on a hill top at Sanchi in Raisen district state of Madhya Pradesh. It is located 46 miles north east of Bhopal which is the capital of Madhya Pradesh. The city of Vidisha was on the trade route which connected the plains of the Ganga to The Western coast. It was also a great market place in the center of the vast Plains of Central India. At Sanchi Airtel Hill close to Vidisha are the earliest surviving Buddhist Stupas. Halfway up the hill is a stupa containing the remains of the prominent buddhists teachers of the Maurya period. The Vedica are made around the stupa dates to around 1000 BC. Buddhism grow rapidly while and after Lord Buddha’s time. It’s ideas and practices emerged through interaction with other traditions. Some of these interactions to form the generation of certain secret places which were attached with small shrines. Besides these places associated with Lord Buddha’s life and stupa’s containing his relics where also worshiped.
Gwalior Fort, situated on top of a hill, finds its place among the best fortresses of India. It is also considered to be one of the most impenetrable forts in the country. Known for its great architecture and rich past, Gwalior Fort is a must-visit attraction when visiting Central India. Read about the history of the fort here, and find out what makes it such a wonder. According to historians, there isn’t any concrete proof to indicate exactly when the fort was constructed. However, a local legend tells us that it was built in 3 CE by a local king called Suraj Sen. A saint named Gwalipa came wandering to the fort and met the king, who was suffering from leprosy. When Gwalipa offered him some water from a sacred pond (now called Suraj Kund and located within the fort complex), he immediately became healthy again. As a thankful gesture to the saint, the king named the fort and the town after him.
Everyone has the interest of visiting new places. Pilgrimage maintain the same idea. Today we have many places of historical geographical and religious importance. I got an opportunity to visit konark the temple of the sun god the black Pagoda. Sun temples are not found everywhere. So this can be one in every of the distinctive sun temple in Bharat. Its architecture is awesome. Ruins of the main temple and different little structures tell the story of India's wonderful past however our ancestors designed such big structures perfect and with nice arithmetic ! Hats off ! This place is important both mythologically and historically. shambhu the son of Lord Sri Krishna was advised to come to this place and pray the sun god to come round from leprosy. This is a holy spot as the river chandrabhaga falls into the Bay of Bengal at this place. This temple was built in the 13th century by Langula Narasingha Dev the king of Ganga dynasty.
Charminar is a monument that means four minarets. It was constructed in 1591 located in Hyderabad, Telangana, India. The name itself reflects charm. It is one of the oldest and famous historical monuments in India which was built by Muhammad Quli Qutb Shah. Moreover, it is also known as “Arc De Triumph of the East”. Charminar has been listed the most recognized structures in India and has also earned the title as the Emblem of Telangana. It is a structure standing amidst the busy local market and is the most frequented tourist attractions in Hyderabad. Charminar was erected more than four centuries ago by the fifth Sultan Quli Qutb Shah of the Qutb Shahi dynasty of Golconda. He was the one who founded the city of Hyderabad. It is a 425-year-old monument. There is a beautiful story associated with the history of Hyderabad. Many have criticised the stories validation, but several historians have claimed it to be true. During his years as a Prince, Muhammad Quli met a girl named Bhagmati in Chichlan village who was visiting the place to establish a new city. She was beautiful and had a charming personality which captivated Prince’s attention, and his eyes were fixated on this beauty. He fell madly in love with her and wished to marry. However, their caste was different, he is Muslim and she a Hindu which created a strict opposition from both the ends.
The history of Hampi and its beautiful monuments are two of the many reasons why you must visit this historically rich temple town. Hampi, a village and a temple town in Karnataka is one of the most historically rich places. Listed under the UNESCO World Heritage Site as the Group of monuments at Hampi, this city was also at one point one of the richest cities in the world when it was at its peak. Located inside the Vijayanagara city, Hampi has been one of the most significant tourist places of attraction. People from all over the country visit Hampi for its beautiful monuments and history. As per statistics of the year 2014, Hampi is said to be the most searched places of Karnataka online. People who visit Hampi are mostly people who love history and architecture. It is no surprise that Hampi is such a famous place for tourists that visit from all over the globe. Visit Hampi at any time of the year and you will see the place swarming with people. We will take you through the fascinating history of the city of Hampi and also the Vijayanagara Empire. First, let us tell you a little about Hampi. Hampi is also known as Pampa Kshetra, Kishkindha kshetra and even Bhaskara kshetra. These names were derived from the famous Tungabhadra River Pampa. According to mythology, it is said that Pampa was Brahmas daughter who was later married off to Shiva. It was here where the city was built. Hampi word in is another version of Hampe, a Kannada name.
